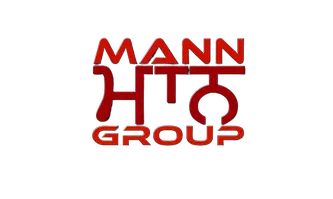REQUEST A TOUR If you would like to see this home without being there in person, select the "Virtual Tour" option and your agent will contact you to discuss available opportunities.
In-PersonVirtual Tour
$999,000
Est. payment /mo
3 Beds
2 Baths
UPDATED:
Key Details
Property Type Condo, Townhouse
Sub Type Condo Townhouse
Listing Status Active
Purchase Type For Sale
Approx. Sqft 1200-1399
Subdivision Niagara
MLS Listing ID C12099235
Style 2-Storey
Bedrooms 3
HOA Fees $763
Annual Tax Amount $5,078
Tax Year 2024
Property Sub-Type Condo Townhouse
Property Description
*KITEC PLUMBING HAS BEEN REPLACED* Fantastic 1312 sq. ft. 3 bedroom townhouse, nestled in a quiet setting! Relax in your living room with a wall unit and fireplace! Chef's Kitchen with Custom Soft Closing Cabinets, Under lighting, Stainless Steel Appliances, Extended Quartz Counters & Side Storage Large Primary Bedroom with a spacious bathroom both a bathtub and shower! when its's time to unwind or entertain, the over sized private rooftop terrace offers an incredible outdoor escape, complete with a Bbq hook city views. Located in one of Toronto's most vibrant neighbourhood, parks close by, steps to King West where you'll find some of the city's best restaurants, cafes. Minutes to the financial district! You'll love the Urban living!
Location
Province ON
County Toronto
Community Niagara
Area Toronto
Rooms
Family Room No
Basement None
Kitchen 1
Interior
Interior Features None
Cooling Central Air
Fireplace No
Heat Source Gas
Exterior
Parking Features Underground
Garage Spaces 1.0
Exposure North South
Total Parking Spaces 1
Balcony Terrace
Building
Locker Owned
Others
Pets Allowed Restricted
Virtual Tour https://sites.odyssey3d.ca/mls/185073046
Read Less Info
Listed by ROYAL LEPAGE/J & D DIVISION




