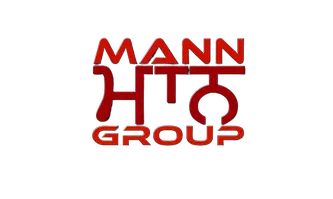REQUEST A TOUR If you would like to see this home without being there in person, select the "Virtual Tour" option and your agent will contact you to discuss available opportunities.
In-PersonVirtual Tour
$849,999
Est. payment /mo
4 Beds
4 Baths
UPDATED:
Key Details
Property Type Single Family Home
Sub Type Detached
Listing Status Active
Purchase Type For Sale
Approx. Sqft 2000-2500
Subdivision South L
MLS Listing ID X12109789
Style 2-Storey
Bedrooms 4
Building Age 16-30
Annual Tax Amount $5,411
Tax Year 2024
Property Sub-Type Detached
Property Description
Welcome to 898 Crestview Crescent, a perfect family home offering modern updates, incredible living space, and an entertainers dream backyard. Located in South London close to Springbank Park, Byron, Westmount, shopping, restaurants, and more, this home checks every box. From the moment you step through the upgraded glass front door with matching side windows, you will feel the warmth and brightness this home offers. The main floor features luxury herringbone vinyl flooring and a layout made for daily living and entertaining. The spacious living and dining areas are filled with natural light, flowing into a stunning kitchen with white cabinetry, stainless steel appliances, and a raised breakfast bar with seating. The cozy family room with gas fireplace creates the perfect space to gather. A convenient main floor laundry and updated 2-piece bath complete this level.Upstairs, the primary suite is a true retreat with a walk-in closet and a beautifully updated 4-piece ensuite featuring a soaker tub and walk-in shower. Two additional bright bedrooms and another fully updated bathroom provide comfortable space for family and guests.The finished lower level offers endless flexibility with a large recreation room, a fourth bedroom, a full bathroom, and two storage rooms, ideal for a home office, hobby room, or extra living space. Step outside to your private backyard oasis, where summer memories are waiting to be made. The in-ground pool has a new gas heater and pump, surrounded by a stamped concrete patio and additional concrete around the pool. Relax under the cedar pavilion with a stone fireplace, enjoy music from the Bluetooth-enabled pool shed, and take advantage of the extra refrigerator/freezer and garden shed. The backyard is fully fenced for privacy and beautifully landscaped. Additional highlights include a double-wide private driveway, an attached two-car garage, smart front lighting on a timer, and updated bathrooms. Don't miss out and book your showing today!
Location
Province ON
County Middlesex
Community South L
Area Middlesex
Rooms
Family Room Yes
Basement Finished, Full
Kitchen 1
Separate Den/Office 1
Interior
Interior Features Other
Cooling Central Air
Fireplaces Type Natural Gas
Fireplace Yes
Heat Source Gas
Exterior
Parking Features Private
Garage Spaces 2.0
Pool Inground
Roof Type Asphalt Shingle
Topography Flat,Dry
Lot Frontage 34.56
Lot Depth 114.69
Total Parking Spaces 4
Building
Foundation Poured Concrete
Read Less Info
Listed by RINEHART REALTY




