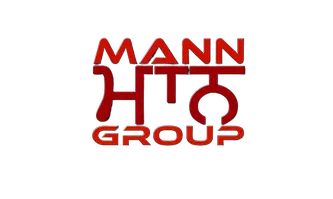REQUEST A TOUR If you would like to see this home without being there in person, select the "Virtual Tour" option and your agent will contact you to discuss available opportunities.
In-PersonVirtual Tour
$775,000
Est. payment /mo
3 Beds
4 Baths
UPDATED:
Key Details
Property Type Single Family Home
Sub Type Detached
Listing Status Active
Purchase Type For Sale
Approx. Sqft 1500-2000
Subdivision 7704 - Barrhaven - Heritage Park
MLS Listing ID X12110899
Style 2-Storey
Bedrooms 3
Annual Tax Amount $5,023
Tax Year 2024
Property Sub-Type Detached
Property Description
Welcome to this well-maintained, move-in ready home nestled in the heart of sought-after Barrhaven. Featuring 3 spacious bedrooms and 4 bathrooms, this inviting property offers a perfect blend of comfort, style, and functionality. Step inside to discover engineered hardwood flooring that flows through the bright living and dining rooms into the kitchen. The cozy family room boasts updated carpeting, a warm gas fireplace, and patio doors that lead to your private backyard oasis. Upstairs, the generous primary suite features two closets, a charming bay window, and a beautifully updated ensuite featuring a soaker tub and separate shower. Two additional bedrooms and a full main bath complete the second level. The fully finished lower level offers exceptional living space with a bar area, office/den, 2-piece bath, huge cold storage room, and an expansive recreation room with a second gas fireplace ideal for a home theatre, pool table, or games area. Enjoy outdoor living in your serene backyard, complete with a two-tiered deck and a cozy gazebo area perfect for entertaining or unwinding after a long day. Don't miss this rare opportunity to own a beautiful family home in one of Ottawa's most desirable neighborhoods!
Location
Province ON
County Ottawa
Community 7704 - Barrhaven - Heritage Park
Area Ottawa
Rooms
Family Room Yes
Basement Finished
Kitchen 1
Interior
Interior Features Auto Garage Door Remote, Bar Fridge
Cooling Central Air
Fireplaces Type Natural Gas
Fireplace Yes
Heat Source Gas
Exterior
Garage Spaces 2.0
Pool None
Roof Type Asphalt Shingle
Lot Frontage 42.97
Lot Depth 118.76
Total Parking Spaces 6
Building
Foundation Poured Concrete
Others
Virtual Tour https://youtu.be/L5w9uauQie4
Read Less Info
Listed by RE/MAX HALLMARK REALTY GROUP




