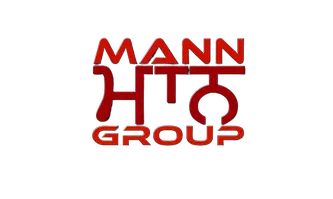REQUEST A TOUR If you would like to see this home without being there in person, select the "Virtual Tour" option and your agent will contact you to discuss available opportunities.
In-PersonVirtual Tour
$1,900
3 Beds
2 Baths
UPDATED:
Key Details
Property Type Single Family Home
Sub Type Detached
Listing Status Active
Purchase Type For Rent
Approx. Sqft 1100-1500
Subdivision 332 - Central
MLS Listing ID X12122358
Style Bungalow-Raised
Bedrooms 3
Building Age 16-30
Property Sub-Type Detached
Property Description
Welcome to your new home! This lower level unit offers a generous 1100 square feet of living space, providing ample room for you and your family to spread out and relax. Featuring 3 spacious bedrooms and 2 bathrooms, there's plenty of room for everyone to have their own private space. The large kitchen is complete with all appliances included and a large window that lets in ample natural light. In addition, the in-floor laundry unit is also included, making laundry convenient. Step into the bright and airy living space, perfect for entertaining guests or simply unwinding after a long day. The beautiful new vinyl floors throughout add a touch of elegance to the home, creating a warm and inviting atmosphere. Located in a highly desired neighbourhood, this property is conveniently close to amenities, highway access, and schools. Everything you need is just a short distance away. One of the best parts of this rental is that gas and water are included in the rent, saving you the hassle of extra utility bills. Enjoy the comfort and convenience of having these essentials taken care of for you. This unit also features garage space parking, large storage/cold room and a large back yard to enjoy! Don't miss out on this fantastic opportunity to rent a spacious unit in a desired neighbourhood. Contact us today to schedule a viewing and make this place your new home!
Location
Province ON
County Niagara
Community 332 - Central
Area Niagara
Rooms
Family Room Yes
Basement None
Kitchen 1
Separate Den/Office 3
Interior
Interior Features None
Cooling Central Air
Fireplace No
Heat Source Gas
Exterior
Parking Features Private
Pool None
Waterfront Description None
Roof Type Asphalt Shingle
Lot Frontage 52.0
Lot Depth 293.0
Total Parking Spaces 2
Building
Unit Features Hospital
Foundation Concrete Block
New Construction false
Read Less Info
Listed by PEAK GROUP REALTY LTD.




