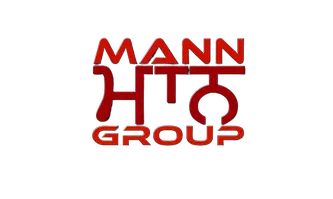REQUEST A TOUR If you would like to see this home without being there in person, select the "Virtual Tour" option and your agent will contact you to discuss available opportunities.
In-PersonVirtual Tour
$2,899,000
Est. payment /mo
5 Beds
3 Baths
UPDATED:
Key Details
Property Type Single Family Home
Sub Type Detached
Listing Status Active
Purchase Type For Sale
Approx. Sqft 3000-3500
Subdivision Forest Hill South
MLS Listing ID C12128310
Style 3-Storey
Bedrooms 5
Building Age 16-30
Annual Tax Amount $16,358
Tax Year 2024
Property Sub-Type Detached
Property Description
Welcome to 4 Elderwood Drive, a grand, five-bedroom Tudor-style home, awaiting your restorative inspiration or your vision of the ideal new home. The regal façade of stone and stucco, and handsome arched front door invites. Leaded glass windows and some original wood trim remain. While the house shows a variety of deferred maintenance issues, the floors appear level and solid and the walls are plumb, making it a great renovation candidate. The main floor features a generous entrance foyer, living room, dining room, and eat-in kitchen. The second floor provides three well-sized bedrooms, a library and a four-piece washroom. The primary bedroom features a three-piece ensuite and a walk-in closet. The second largest bedroom (previously a library) has a fireplace and a view of the pool. The third floor has two additional bedrooms, each with closets and one with additional storage under the roof line. A three-piece washroom with a tub completes the third floor. The lower level offers a recreation room with a wet-bar; a storage room, a laundry room and two-piece washroom. The rear yard has an in-ground pool (33 x 17), newer fencing and a convenient pool storage room. Well located on a quiet street in sought-after Forest Hill, close downtown, a walk to Forest Hill Village, and shopping along Eglinton Ave West.
Location
Province ON
County Toronto
Community Forest Hill South
Area Toronto
Rooms
Family Room No
Basement Finished, Full
Kitchen 1
Interior
Interior Features Other
Cooling Other
Fireplace Yes
Heat Source Gas
Exterior
Parking Features Private
Pool None
Roof Type Not Applicable
Lot Frontage 50.06
Lot Depth 105.15
Total Parking Spaces 3
Building
Unit Features Arts Centre,Greenbelt/Conservation,Hospital,Level,Place Of Worship,Rec./Commun.Centre
Foundation Not Applicable
Read Less Info
Listed by CHESTNUT PARK REAL ESTATE LIMITED




