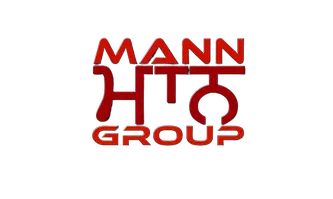REQUEST A TOUR If you would like to see this home without being there in person, select the "Virtual Tour" option and your agent will contact you to discuss available opportunities.
In-PersonVirtual Tour
$1,669,000
Est. payment /mo
7 Beds
6 Baths
UPDATED:
Key Details
Property Type Single Family Home
Sub Type Detached
Listing Status Active
Purchase Type For Sale
Approx. Sqft 2500-3000
Subdivision Sonoma Heights
MLS Listing ID N12138663
Style 2-Storey
Bedrooms 7
Annual Tax Amount $6,445
Tax Year 2025
Property Sub-Type Detached
Property Description
Desirable Neighbourhood, Surrounded By Greenery, Spacious Detached 2918 Square Feet Home Features 4+3-Bedroom, 6 Bathroom, Walk Into Grand 18 Ceiling Foyer With Beautiful Curved Staircase, Desirable Floor Plan Layout, Bright Spacious Rooms, Hallways Throughout, Huge 3 Bedroom With 2 Washroom Basement Unit Eat-In Kitchen And Laundry, Main Floor Has Separate Laundry Room, California Shutter Thru-Out.
Location
Province ON
County York
Community Sonoma Heights
Area York
Rooms
Family Room Yes
Basement Apartment
Kitchen 2
Separate Den/Office 3
Interior
Interior Features Accessory Apartment, Auto Garage Door Remote, Carpet Free, In-Law Suite
Cooling Central Air
Fireplace Yes
Heat Source Gas
Exterior
Parking Features Private Double
Garage Spaces 2.0
Pool None
Roof Type Asphalt Shingle
Lot Frontage 41.04
Lot Depth 112.2
Total Parking Spaces 6
Building
Unit Features Fenced Yard,Park,School,Wooded/Treed
Foundation Unknown
Read Less Info
Listed by SUTTON GROUP-TOWER REALTY LTD.




