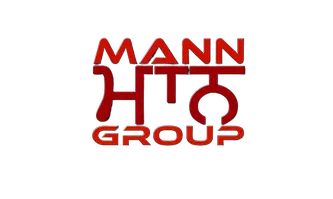REQUEST A TOUR If you would like to see this home without being there in person, select the "Virtual Tour" option and your agent will contact you to discuss available opportunities.
In-PersonVirtual Tour
$539,900
Est. payment /mo
4 Beds
2 Baths
UPDATED:
Key Details
Property Type Single Family Home
Sub Type Detached
Listing Status Active
Purchase Type For Sale
Approx. Sqft 700-1100
Subdivision East I
MLS Listing ID X12139418
Style Bungalow
Bedrooms 4
Building Age 51-99
Annual Tax Amount $3,240
Tax Year 2024
Property Sub-Type Detached
Property Description
Opportunity knocks with this solid brick bungalow complete with 4 bedrooms (2 up 2 down). Side entrance gives way to possible granny/in-law/income suite with some reconfigurations. Primary was once two rooms now a spacious retreat with ample closet space. Lower level has 2 more bedrooms and 3 piece bathroom + decent size living room and ample storage space in the unfinished utility room. Oak cabinets in kitchen. Basement rooms finished in 2014. A/C 2007, Roof 2018 and all eaves and fascia 2004. Large fenced backyard. Single detached garage/shop and driveway parking for 6. Close access to schools, parks, bus routes, airport, hwy and walking distance to all amenities. Full photo gallery coming May 10th
Location
Province ON
County Middlesex
Community East I
Area Middlesex
Rooms
Family Room Yes
Basement Partially Finished
Kitchen 1
Separate Den/Office 2
Interior
Interior Features None
Cooling Central Air
Fireplace No
Heat Source Gas
Exterior
Garage Spaces 1.0
Pool None
Roof Type Asphalt Shingle
Lot Frontage 62.46
Lot Depth 126.23
Total Parking Spaces 7
Building
Unit Features Public Transit,Rec./Commun.Centre,School
Foundation Poured Concrete
Others
Virtual Tour https://listings.arccreative.ca/sites/aavwwkg/unbranded
Read Less Info
Listed by RE/MAX CENTRE CITY REALTY INC.




