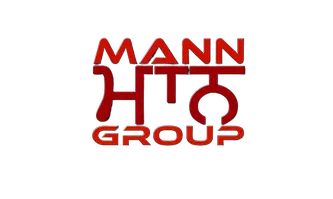REQUEST A TOUR If you would like to see this home without being there in person, select the "Virtual Tour" option and your advisor will contact you to discuss available opportunities.
In-PersonVirtual Tour
$954,900
Est. payment /mo
2 Beds
3 Baths
UPDATED:
Key Details
Property Type Single Family Home
Sub Type Detached
Listing Status Active
Purchase Type For Sale
Approx. Sqft 1100-1500
Subdivision Uxbridge
MLS Listing ID N12148285
Style Bungaloft
Bedrooms 2
Annual Tax Amount $5,343
Tax Year 2024
Property Sub-Type Detached
Property Description
Beautifully maintained freehold bungaloft in highly sought after neighbourhood with 2 bedrooms & 2.5 baths, situated on an end lot next to township-owned green space! Steps from the trails, pond and surrounding nature. With 1,442 Sq.Ft. above grade (per MPAC), the home features high ceilings, main floor living, a spacious walk-out basement with large egress windows, and exceptional privacy out back. Enjoy fantastic curb appeal with a front interlock walkway and raised garden bed. Inside, the main floor offers a bright, open layout with garage access, main floor laundry, and powder room. The eat-in kitchen & dining area walks out to a spacious deck with stunning views of the surrounding nature. The large primary bedroom also walks out to the deck, and features a walk-in closet and 4-piece ensuite. Upstairs, a generous loft area makes for the perfect family room or office space, and the second bedroom offers double closets and a 4-piece semi-ensuite bath. Sit on the back deck and enjoy the sounds of the birds and nature around you - while also enjoying the convenience of being close to all that the town of Uxbridge has to offer.
Location
Province ON
County Durham
Community Uxbridge
Area Durham
Rooms
Family Room Yes
Basement Unfinished, Walk-Out
Kitchen 1
Interior
Interior Features Primary Bedroom - Main Floor
Cooling Central Air
Fireplace No
Heat Source Gas
Exterior
Exterior Feature Deck
Parking Features Private
Garage Spaces 1.0
Pool None
View Forest, Trees/Woods
Roof Type Shingles
Lot Frontage 43.57
Lot Depth 110.05
Total Parking Spaces 3
Building
Unit Features Hospital,Park,Wooded/Treed
Foundation Concrete
Read Less Info
Listed by RE/MAX ALL-STARS REALTY INC.




