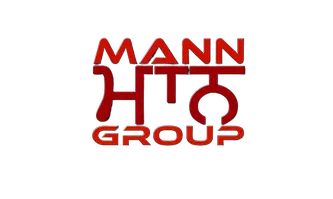REQUEST A TOUR If you would like to see this home without being there in person, select the "Virtual Tour" option and your advisor will contact you to discuss available opportunities.
In-PersonVirtual Tour
$1,299,000
Est. payment /mo
5 Beds
4 Baths
UPDATED:
Key Details
Property Type Single Family Home
Sub Type Detached
Listing Status Active
Purchase Type For Sale
Approx. Sqft 2000-2500
Subdivision Bram East
MLS Listing ID W12159267
Style 2-Storey
Bedrooms 5
Annual Tax Amount $6,685
Tax Year 2024
Property Sub-Type Detached
Property Description
Welcome Home to 71 Cobblehill Crescent! Located in the sought-after Valley Creek neighbourhood, this beautifully maintained detached two-storey home offers the perfect combination of space, comfort, and versatility ideal for family living. With approximately 2,190 sq ft above grade plus an additional 1,027 sq ft in the newly renovated finished basement, there's room for everyone. The main level features a bright, open-concept kitchen, spacious family room, and formal dining area perfect for entertaining or everyday living. Recent updates include a new garage door, front door, and air conditioner (2024).Upstairs, you'll find four generously sized bedrooms, including a serene primary suite with a newly renovated luxury ensuite (2025). The main bath was also updated in 2025 for a fresh, modern feel. The finished basement with a separate entrance offers incredible flexibility ideal for in-laws, guests, or rental potential complete with a bedroom, full bath, and large recreation space. Close to parks, top-rated schools, shopping, and commuter routes, this home offers a prime location and thoughtful updates throughout. A perfect place for your family to grow!
Location
Province ON
County Peel
Community Bram East
Area Peel
Rooms
Family Room Yes
Basement Separate Entrance, Finished
Kitchen 1
Separate Den/Office 1
Interior
Interior Features Auto Garage Door Remote
Cooling Central Air
Fireplace No
Heat Source Gas
Exterior
Parking Features Private Double
Garage Spaces 2.0
Pool None
Roof Type Asphalt Shingle
Lot Frontage 33.01
Lot Depth 95.24
Total Parking Spaces 6
Building
Unit Features Place Of Worship,Public Transit,School
Foundation Poured Concrete
Read Less Info
Listed by RE/MAX ABOUTOWNE REALTY CORP.




