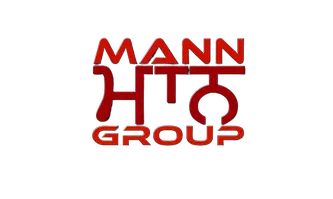REQUEST A TOUR If you would like to see this home without being there in person, select the "Virtual Tour" option and your agent will contact you to discuss available opportunities.
In-PersonVirtual Tour
$849,900
Est. payment /mo
3 Beds
2 Baths
UPDATED:
Key Details
Property Type Single Family Home
Sub Type Semi-Detached
Listing Status Pending
Purchase Type For Sale
Approx. Sqft 1100-1500
Subdivision Oakridge
MLS Listing ID E12176884
Style 2-Storey
Bedrooms 3
Annual Tax Amount $3,483
Tax Year 2024
Property Sub-Type Semi-Detached
Property Description
Discover a charming and meticulously maintained 3-bedroom family home nestled in the desirable Oakridge neighbourhood. This welcoming residence, cherished by the same family for over half a century, boasts a warm and inviting atmosphere, perfect for creating lasting memories. Bathed in natural light, this delightful home boasts bright and airy rooms that perfectly blend comfort with practicality, creating an inviting haven where families can truly thrive. The expansive eat-in kitchen serves as the heart of the home, offering generous space for culinary creativity and family gatherings, while also ensuring a seamless flow for everyday functionality. The completed basement provides an expansive area ideal for family gatherings and entertaining. It also includes convenient access to the garage, making it easy for everyday activities, as well as a separate side entrance that enhances accessibility. This thoughtful design ensures that the basement serves not only as an additional space but also as a functional and welcoming hub for family interactions and social gatherings. The private, lush backyard provides the perfect space to host those family BBQs or relax and enjoy the nature around you. This home is steps away from the TTC, Shoppers World, schools, and parks.
Location
Province ON
County Toronto
Community Oakridge
Area Toronto
Rooms
Family Room No
Basement Finished
Kitchen 1
Interior
Interior Features Carpet Free
Cooling Central Air
Fireplace No
Heat Source Gas
Exterior
Parking Features Private
Garage Spaces 1.0
Pool None
Roof Type Asphalt Shingle
Lot Frontage 20.0
Lot Depth 122.75
Total Parking Spaces 3
Building
Foundation Block
Others
Virtual Tour https://listingsto.ca/68-august-ave/
Read Less Info
Listed by RE/MAX HALLMARK REALTY LTD.




