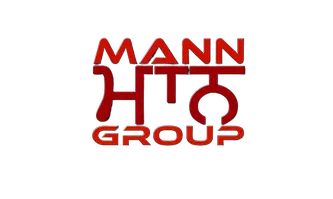REQUEST A TOUR If you would like to see this home without being there in person, select the "Virtual Tour" option and your agent will contact you to discuss available opportunities.
In-PersonVirtual Tour
$1,649,999
Est. payment /mo
3 Beds
4 Baths
UPDATED:
Key Details
Property Type Condo, Townhouse
Sub Type Att/Row/Townhouse
Listing Status Active
Purchase Type For Sale
Approx. Sqft 1500-2000
Subdivision Patterson
MLS Listing ID N12180084
Style 2-Storey
Bedrooms 3
Annual Tax Amount $5,889
Tax Year 2024
Property Sub-Type Att/Row/Townhouse
Property Description
This modern townhouse backs onto a beautiful ravine and comes packed with great upgrades, 10-foot ceilings on the main floor, 9-foot ceilings upstairs, and big floor-to-ceiling windows that let in tons of natural light, open layout , hardwood floors throughout . Step out onto the extended deck overlooking ravine perfect for morning coffee or evening get-together sand enjoy the backyard. The finished walk-out basement has a full bathroom and direct access to the yard. Great for guests, a home gym, office, or extra living space. Tucked away in a quiet area but still close to shops, restaurants, banks, and highways. A rare find in a great location, don't miss out!
Location
Province ON
County York
Community Patterson
Area York
Rooms
Family Room Yes
Basement Finished with Walk-Out
Kitchen 1
Interior
Interior Features Carpet Free
Cooling Central Air
Fireplace Yes
Heat Source Gas
Exterior
Garage Spaces 1.0
Pool None
Roof Type Shingles
Lot Frontage 22.0
Lot Depth 96.2
Total Parking Spaces 2
Building
Foundation Concrete
Others
Virtual Tour https://aboveaskingmedia.hd.pics/28-Crestridge-Dr/idx
Read Less Info
Listed by EXP REALTY




