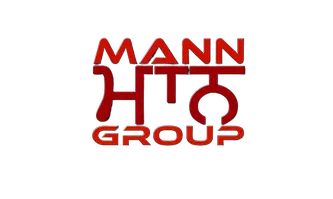REQUEST A TOUR If you would like to see this home without being there in person, select the "Virtual Tour" option and your agent will contact you to discuss available opportunities.
In-PersonVirtual Tour
$699,900
Est. payment /mo
2 Beds
2 Baths
UPDATED:
Key Details
Property Type Single Family Home
Sub Type Detached
Listing Status Active
Purchase Type For Sale
Approx. Sqft 1100-1500
Subdivision 1045 - Ac Acton
MLS Listing ID W12186174
Style 1 1/2 Storey
Bedrooms 2
Building Age 100+
Annual Tax Amount $3,717
Tax Year 2025
Property Sub-Type Detached
Property Description
Well set back from the road, this charming 2 bed, 2 bath home is set on a huge 74 x 120 ft. lot (almost .25 of an acre!). The Main level has an open concept living and dining room and a renovated 4 piece bathroom. The large kitchen has undercabinet lighting, stainless steel fridge, stove and range hood, breakfast bar and sparkling stone countertops. Small family room off the back of the home could potentially be a 3rd bedroom. Upstairs bedrooms are both a good size. Primary Bedroom has a 3 piece ensuite! Newer windows, Roof replaced in 2020 along with eavestroughs and downspouts. Tons of room for parking plus a huge 12 x 16 shed/workshop. Close to Downtown Acton, Public Library, Fairy Lake, Macmillans.
Location
Province ON
County Halton
Community 1045 - Ac Acton
Area Halton
Rooms
Family Room Yes
Basement None
Kitchen 1
Interior
Interior Features Water Heater
Cooling Central Air
Fireplace No
Heat Source Gas
Exterior
Parking Features Front Yard Parking, Tandem, Private
Pool None
Roof Type Metal
Lot Frontage 74.0
Lot Depth 120.2
Total Parking Spaces 12
Building
Foundation Unknown
Others
Virtual Tour https://media.virtualgta.com/sites/bebgqqo/unbranded
Read Less Info
Listed by IPRO REALTY LTD.




