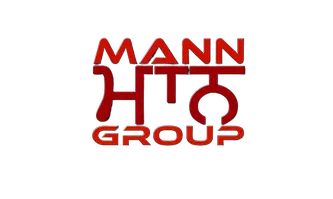REQUEST A TOUR If you would like to see this home without being there in person, select the "Virtual Tour" option and your agent will contact you to discuss available opportunities.
In-PersonVirtual Tour
$599,000
Est. payment /mo
4 Beds
3 Baths
UPDATED:
Key Details
Property Type Single Family Home
Sub Type Detached
Listing Status Active
Purchase Type For Sale
Approx. Sqft 700-1100
Subdivision Weston-Pellam Park
MLS Listing ID W12188206
Style 2-Storey
Bedrooms 4
Annual Tax Amount $3,212
Tax Year 2024
Property Sub-Type Detached
Property Description
Welcome to St Clair West, Attention First-Time Buyers, Renovators & Investors! Fully Detached, 3+1 Bedrooms, 3 Kitchens, 3 Bathroom Home. Featuring Main Floor Family and Living Rooms, Wood & Ceramic Floors Throughout, Large Eat in Kitchen with Double Sink, Good Size Back Yard. The House Is Close To Stockyards, Ttc, Schools, Shopping, Earlscourt Park and The Vibrant Corso Italia, Family-Friendly Neighborhood Perfect For Any Generation! Make this House Your Home and Embark on an Exciting Journey of Homeownership Today. Needs Tlc, A Must See!
Location
Province ON
County Toronto
Community Weston-Pellam Park
Area Toronto
Rooms
Family Room No
Basement Finished, Separate Entrance
Kitchen 3
Separate Den/Office 1
Interior
Interior Features Other
Heating Yes
Cooling None
Fireplace No
Heat Source Gas
Exterior
Parking Features Mutual
Pool None
Roof Type Shingles
Lot Frontage 17.5
Lot Depth 112.0
Total Parking Spaces 1
Building
Foundation Other
Read Less Info
Listed by SUTTON GROUP REALTY SYSTEMS INC.




