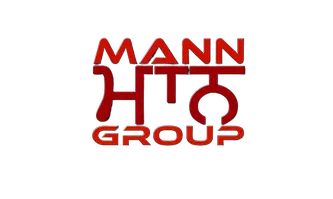REQUEST A TOUR If you would like to see this home without being there in person, select the "Virtual Tour" option and your agent will contact you to discuss available opportunities.
In-PersonVirtual Tour
-
Est. payment /mo
5 Beds
3 Baths
UPDATED:
Key Details
Property Type Single Family Home
Sub Type Detached
Listing Status Active
Purchase Type For Sale
Approx. Sqft 3000-3500
Subdivision 1011 - Mo Morrison
MLS Listing ID W12205517
Style Sidesplit
Bedrooms 5
Property Sub-Type Detached
Property Description
Oakville, Nestled In The Prestigious Morrison/Eastlake Community Of SE Oakville, This Executive Family Home Offers Over 3500 Sf Of Total Living Space On A Spectacular 114x155 Ft Lot. Many Top Ranked Public And Private Schools Nearby Including St.Mildred's, Oakville Trafalgar, EJ James, St. Vincent. Moments Away From Downtown Oakville & The Lake Ontario. Elegant Corner Lot Offers A Unique Split-Level Layout, Rare Amount Of Privacy, & An Expansive Backyard W/ Built In BBQ & Pond. Superior Quality Finishes Throughout. Bright Eat-In Kitchen Includes Large Island W/ Countertop Seating, Granite Counters, Built-In SS Appliances, Skylight & Coffee Bar. Formal Dining/Living Room Combination On Main Floor. Inviting Family Room With Gas Fireplace & A Walk-Out To The Backyard. Ground Floor Bedroom Ideal For Teen Children, Guests, Or Home Office. Primary Retreat With Vaulted Ceilings, 5pc Ensuite, & Juliette Balcony Overlooking Backyard. Finished Basement Features Rec Room W/Projector & An Extra Bedroom.
Location
Province ON
County Halton
Community 1011 - Mo Morrison
Area Halton
Rooms
Family Room Yes
Basement Finished with Walk-Out
Kitchen 1
Separate Den/Office 1
Interior
Interior Features Auto Garage Door Remote, Built-In Oven, Central Vacuum
Cooling Central Air
Fireplace Yes
Heat Source Gas
Exterior
Garage Spaces 2.0
Pool None
Roof Type Asphalt Shingle
Lot Frontage 114.0
Lot Depth 155.0
Total Parking Spaces 4
Building
Foundation Concrete
Read Less Info
Listed by AIMHOME REALTY INC.




