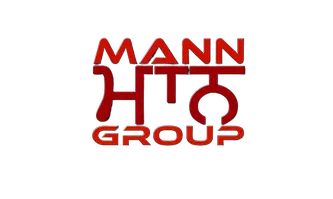REQUEST A TOUR If you would like to see this home without being there in person, select the "Virtual Tour" option and your advisor will contact you to discuss available opportunities.
In-PersonVirtual Tour
$909,888
Est. payment /mo
4 Beds
4 Baths
UPDATED:
Key Details
Property Type Townhouse
Sub Type Att/Row/Townhouse
Listing Status Active
Purchase Type For Sale
Approx. Sqft 2000-2500
Subdivision Hurontario
MLS Listing ID W12233881
Style 2-Storey
Bedrooms 4
Annual Tax Amount $5,481
Tax Year 2024
Property Sub-Type Att/Row/Townhouse
Property Description
Location, Location, Location! This beautiful large end unit townhome (2,357 Sq.ft. from Geo Warehouse) is sitting in a popular Hurontario neighborhood, featuring a sunny welcoming double-door entrance, flexible floor plan with main floor family room that can be used as either office space or a potential bedroom. Powder rooms on the ground & wood floors, and a upgraded kitchen with lots of custom-built-in cabinets and quartz countertops that overlook the living room. The main floor includes a second living room/bedroom with a 2-piece washroom door to the garage & fully fenced yard. Amazing-sized bedrooms including the master bedroom with a sitting area, walk-in closet, and a 4-piece ensuite w/ a quartz countertop cabinet. The house is within walking distance to high 6 primary schools, shopping centers, parks, and the new LRT train (under construction). Convenient access to Hwys 401, 403, 407, and QEW. Monthly Pot Fee $105 for Snow Removal, Garbage Collection & Play ground Maintain
Location
Province ON
County Peel
Community Hurontario
Area Peel
Rooms
Family Room Yes
Basement Finished
Kitchen 1
Separate Den/Office 1
Interior
Interior Features Other
Cooling Central Air
Fireplace No
Heat Source Gas
Exterior
Garage Spaces 1.0
Pool None
Roof Type Shingles
Lot Frontage 22.47
Lot Depth 101.99
Total Parking Spaces 2
Building
Unit Features Fenced Yard,School
Foundation Brick
Read Less Info
Listed by EXP REALTY




