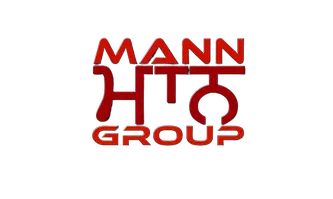REQUEST A TOUR If you would like to see this home without being there in person, select the "Virtual Tour" option and your agent will contact you to discuss available opportunities.
In-PersonVirtual Tour
$1,150,000
Est. payment /mo
4 Beds
2 Baths
UPDATED:
Key Details
Property Type Single Family Home
Sub Type Detached
Listing Status Active
Purchase Type For Sale
Approx. Sqft 700-1100
Subdivision Mineola
MLS Listing ID W12244212
Style Bungalow-Raised
Bedrooms 4
Annual Tax Amount $6,494
Tax Year 2024
Property Sub-Type Detached
Property Description
Fantastic raised bungalow nestled on a sprawling 50 by 150 foot lot located in the sought after area of East Mineola. Living room area with hardwood floors and crown moulding. Family size updated kitchen with granite counter tops and spacious breakfast area/dining room. Three upper level bedrooms with hardwood floors, third bedroom with walk-out to deck, and main 4 piece bathroom. Finished basement with separate side entrance leading to basement staircase, spacious recreation area, media area, office nook, cold room, pot lighting, 4th bedroom with double closet, and 3 piece bathroom. Great curb appeal with newer windows (2017), newer front door, and long driveway that fits up to 6 cars. Private treed backyard oasis fully fenced with large deck, pergola, lush gardens, sunny northwest exposure, and garden shed. Premium location close to schools, parks, trails, tennis, sports fields, fitness, hospital, transit, restaurants, highways, Port Credit Go Station, and Cawthra Park/Community Centre.
Location
Province ON
County Peel
Community Mineola
Area Peel
Rooms
Family Room No
Basement Finished
Kitchen 1
Separate Den/Office 1
Interior
Interior Features None
Heating Yes
Cooling Central Air
Fireplace No
Heat Source Gas
Exterior
Parking Features Private
Pool None
Roof Type Shingles
Lot Frontage 50.0
Lot Depth 150.0
Total Parking Spaces 6
Building
Foundation Concrete Block
Others
Virtual Tour https://tours.jmacphotography.ca/2336837?idx=1
Read Less Info
Listed by RE/MAX REALTY SPECIALISTS INC.




