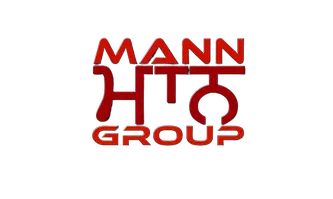REQUEST A TOUR If you would like to see this home without being there in person, select the "Virtual Tour" option and your agent will contact you to discuss available opportunities.
In-PersonVirtual Tour
$4,989,000
Est. payment /mo
6 Beds
6 Baths
UPDATED:
Key Details
Property Type Single Family Home
Sub Type Detached
Listing Status Active
Purchase Type For Sale
Approx. Sqft 3500-5000
Subdivision Bayview Glen
MLS Listing ID N12245304
Style 2-Storey
Bedrooms 6
Annual Tax Amount $11,300
Tax Year 2025
Property Sub-Type Detached
Property Description
This unique and rarely offered oversized 22,200 sq ft (.51-acre) lot features an exceptional shape and setting in one of the most prestigious neighborhoods. Surrounded by mature evergreens and upscale custom homes, it offers the perfect opportunity to enjoy a fully renovated modern luxury home now, without the burden of high property taxes, and have the option to build your future 8,000+ sq ft dream mansion in a truly prime location. Featuring elegant open concept living and entertaining spaces, a stunning custom kitchen, and a fully finished basement ideal for guests. Step outside to a massive, fenced, and super private backyard with a covered outdoor deck, built-in gas BBQ, outdoor fireplace, and a luxurious pool perfect for relaxing or entertaining. Located in the top-ranked Bayview Glen Public School area and minutes to shops and transit.
Location
Province ON
County York
Community Bayview Glen
Area York
Rooms
Family Room Yes
Basement Finished
Kitchen 2
Separate Den/Office 1
Interior
Interior Features None
Cooling Central Air
Fireplaces Type Electric
Fireplace Yes
Heat Source Gas
Exterior
Parking Features Available
Garage Spaces 2.0
Pool Inground
Roof Type Rolled
Lot Frontage 170.8
Lot Depth 152.33
Total Parking Spaces 8
Building
Foundation Concrete, Concrete Block
Others
Virtual Tour https://youtu.be/32c_TrwEc8k
Read Less Info
Listed by RIGHT AT HOME REALTY




