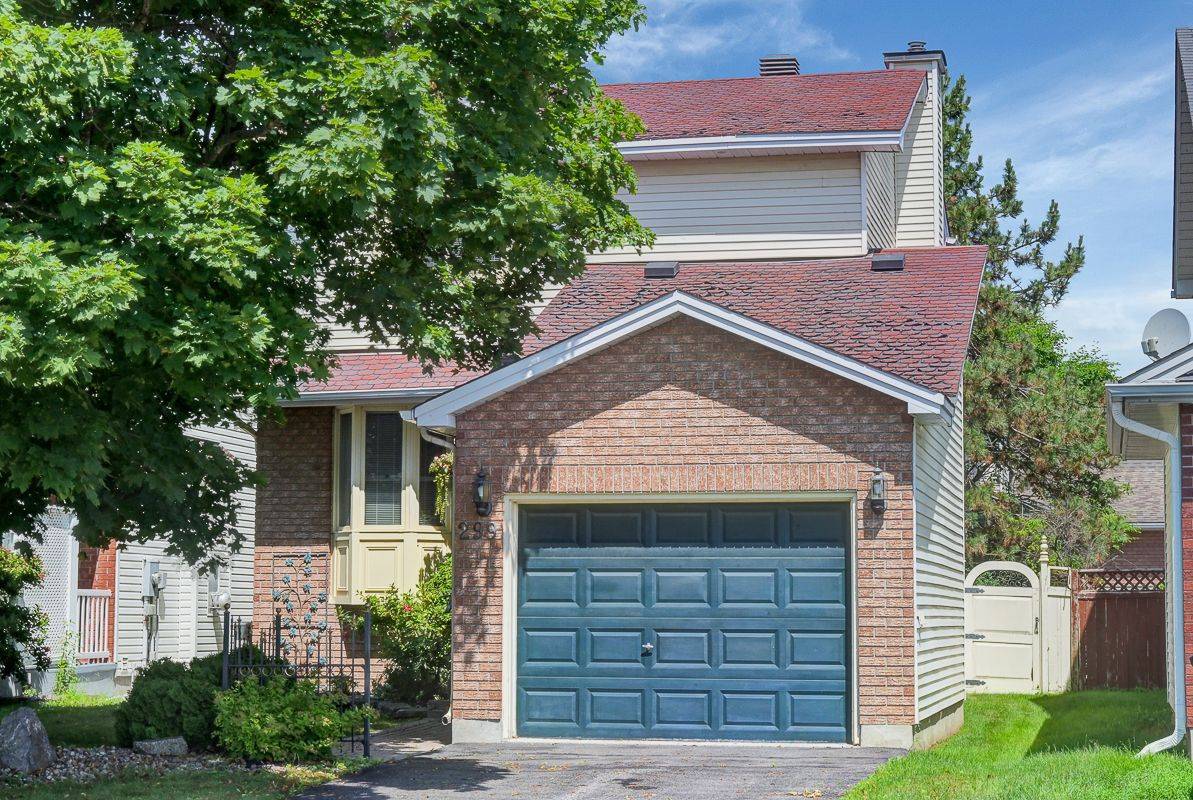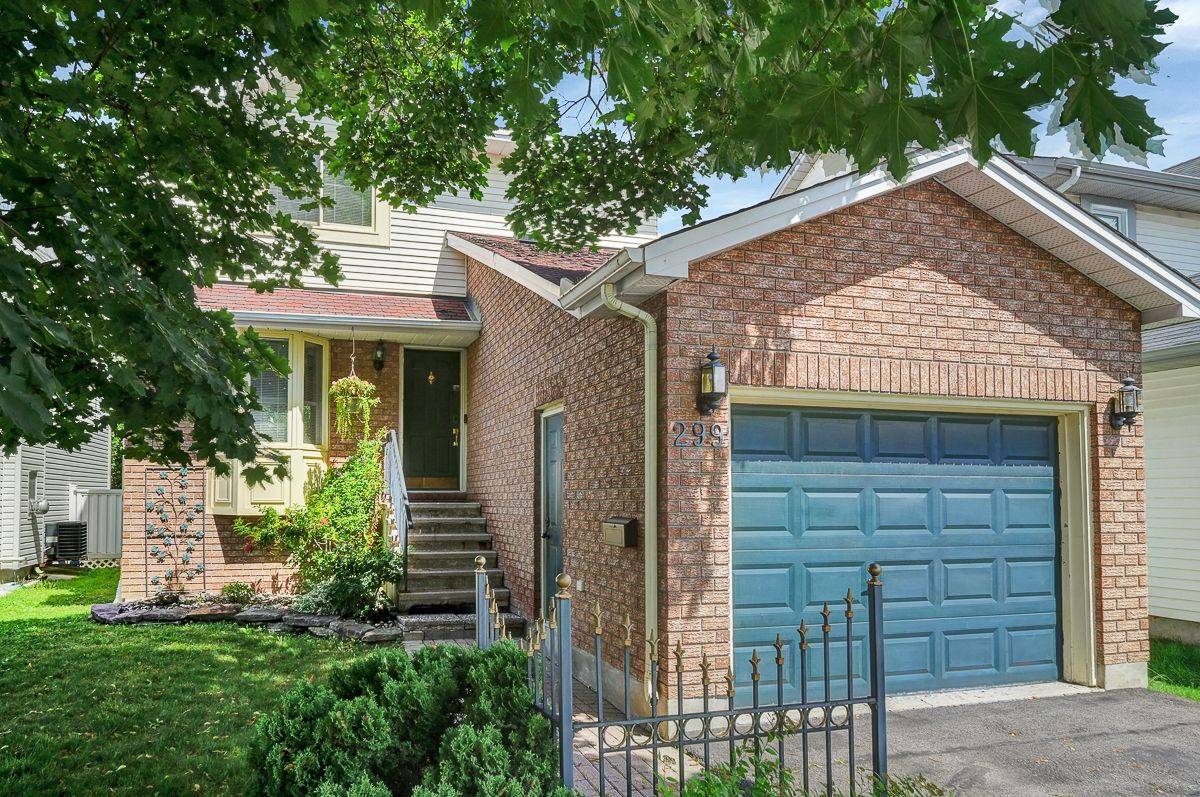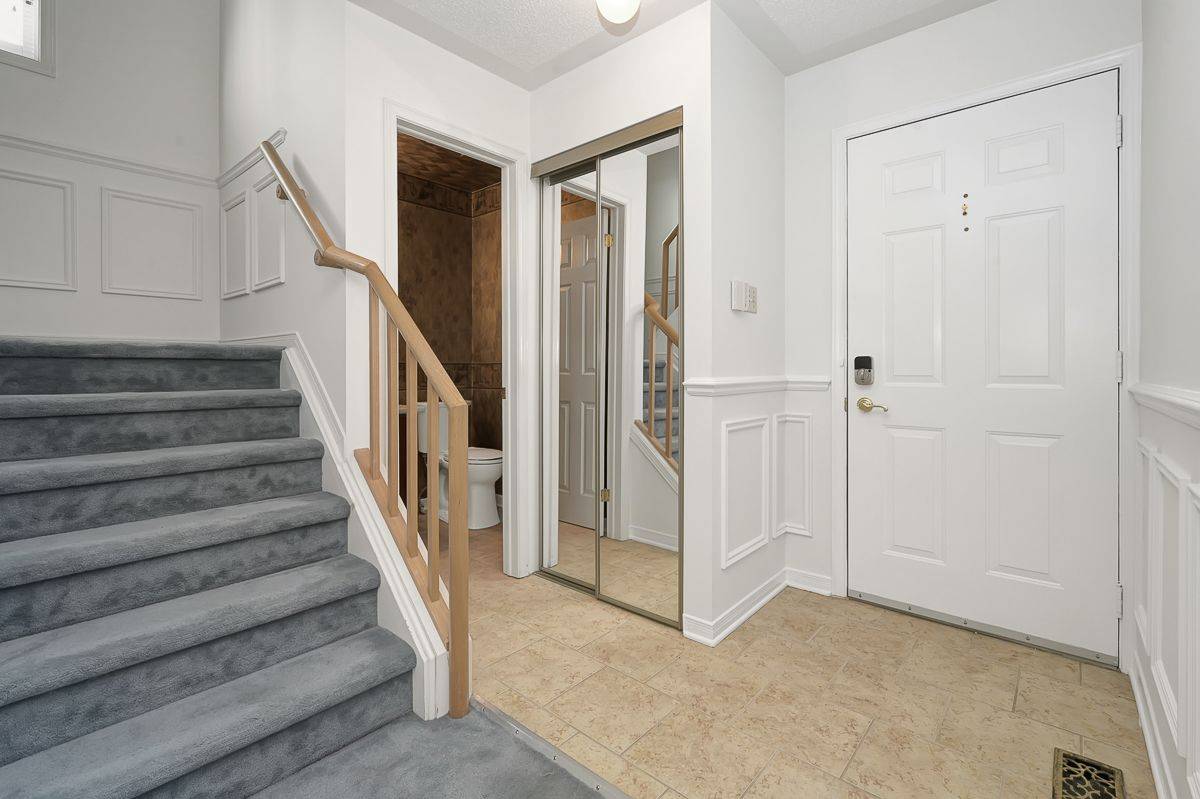REQUEST A TOUR If you would like to see this home without being there in person, select the "Virtual Tour" option and your agent will contact you to discuss available opportunities.
In-PersonVirtual Tour
$589,000
Est. payment /mo
3 Beds
3 Baths
UPDATED:
Key Details
Property Type Single Family Home
Sub Type Detached
Listing Status Active
Purchase Type For Sale
Approx. Sqft 1100-1500
Subdivision 1102 - Bilberry Creek/Queenswood Heights
MLS Listing ID X12278552
Style 2-Storey
Bedrooms 3
Annual Tax Amount $4,145
Tax Year 2025
Property Sub-Type Detached
Property Description
Welcome to this well maintained 3 bedroom, 2.5-bath detached home nestled in a family-friendly and highly desirable community, ideal for first-time buyers or investors alike. The main level features a traditional layout with a separate living room and dining room, along with a bright, eat-in kitchen that offers plenty of space for casual dining and everyday living. Upstairs, you'll find three good sized bedrooms, including a spacious primary suite complete with a 3 piece ensuite and a full main bath. The unfinished lower level provides endless potential for customization whether it be a recreation room, home office, or additional living space. Step outside to a fully fenced and beautifully landscaped backyard featuring a deck and a tranquil pond, creating your very own private oasis perfect for outdoor relaxation. A fantastic opportunity in a prime location. Don't miss your chance to make this home your own! Some photos have been virtually staged.
Location
Province ON
County Ottawa
Community 1102 - Bilberry Creek/Queenswood Heights
Area Ottawa
Rooms
Family Room No
Basement Unfinished
Kitchen 1
Interior
Interior Features None
Cooling Central Air
Fireplace No
Heat Source Gas
Exterior
Garage Spaces 1.0
Pool None
Roof Type Asphalt Shingle
Lot Frontage 35.89
Lot Depth 103.12
Total Parking Spaces 3
Building
Foundation Poured Concrete
Others
Virtual Tour https://unbranded.youriguide.com/299_tompkins_ave_ottawa_on/
Read Less Info
Listed by PAUL RUSHFORTH REAL ESTATE INC.




