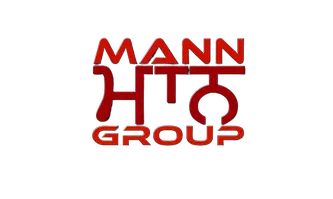REQUEST A TOUR If you would like to see this home without being there in person, select the "Virtual Tour" option and your agent will contact you to discuss available opportunities.
In-PersonVirtual Tour
$1,559,000
Est. payment /mo
6 Beds
3 Baths
UPDATED:
Key Details
Property Type Single Family Home
Sub Type Detached
Listing Status Active
Purchase Type For Sale
Approx. Sqft 1500-2000
Subdivision 1020 - Wo West
MLS Listing ID W12279705
Style Sidesplit 3
Bedrooms 6
Annual Tax Amount $6,935
Tax Year 2025
Property Sub-Type Detached
Property Description
>> Beautifully Renovated Home in Desirable South West Oakville>>> Over-Sized Lot! 110 ft x 114 ft. Lots of Great Potential, This Large 3 level Sidesplit home is situated on a very quiet street in the sought after West Oakville community. Top-rated School. Very Functional Floor Plan with 4 bedrooms + 2 bedrooms & 3 Baths, Inside Access to Garage >> Great for Extended Family. Open Concept Layout, Great Living Rm with Large Windows O/L Front Yard. Modern Kitchen with Lots of Cabinetr & Oversized Island. << Double Garage & Large Driveway, Can park 8 cars in total. Fantastic location! Steps to Lake, Old Oakville & All Amenities.
Location
Province ON
County Halton
Community 1020 - Wo West
Area Halton
Rooms
Family Room Yes
Basement Finished, Full
Kitchen 2
Separate Den/Office 2
Interior
Interior Features Carpet Free
Cooling Central Air
Fireplace Yes
Heat Source Gas
Exterior
Parking Features Private Double
Garage Spaces 2.0
Pool Inground, None
Waterfront Description None
Roof Type Shingles
Lot Frontage 110.0
Lot Depth 114.49
Total Parking Spaces 8
Building
Unit Features Park,Place Of Worship,Public Transit,School
Foundation Concrete
Read Less Info
Listed by RE/MAX REAL ESTATE CENTRE INC.




