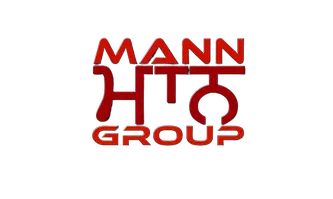REQUEST A TOUR If you would like to see this home without being there in person, select the "Virtual Tour" option and your advisor will contact you to discuss available opportunities.
In-PersonVirtual Tour
$3,200
4 Beds
3 Baths
UPDATED:
Key Details
Property Type Single Family Home
Sub Type Semi-Detached
Listing Status Active
Purchase Type For Rent
Approx. Sqft 1500-2000
Subdivision Northwest Brampton
MLS Listing ID W12297351
Style 2-Storey
Bedrooms 4
Building Age 6-15
Property Sub-Type Semi-Detached
Property Description
This elegant semi-detached home in the prestigious Northwest Brampton neighborhood is available for lease, offering the perfect blend of comfort and convenience. Featuring three generous bedrooms, a spacious loft, and 2.5 bathrooms, the home includes a gourmet kitchen with stainless steel appliances, private laundry facilities, and a formal living room accented by large windows and additional storage space. Soaring 9-foot ceilings on both the main and second floors enhance the open, sun-filled atmosphere, creating an ideal space for relaxation or entertaining. Located just minutes from major amenities such as shopping centres, schools, restaurants, banks, the GO Station, and a community centre, the home also provides one garage parking spot and an additional driveway space. The unit will be freshly painted and professionally cleaned before move-in, making this a standout leasing opportunity in one of Brampton's most desirable communities.
Location
Province ON
County Peel
Community Northwest Brampton
Area Peel
Rooms
Family Room No
Basement Apartment, Finished
Kitchen 1
Separate Den/Office 1
Interior
Interior Features Carpet Free
Cooling Central Air
Fireplace No
Heat Source Gas
Exterior
Garage Spaces 1.0
Pool None
Roof Type Shingles
Lot Frontage 28.05
Lot Depth 88.58
Total Parking Spaces 2
Building
Foundation Concrete
Others
ParcelsYN No
Virtual Tour https://view.tours4listings.com/cp/94-truro-circle-brampton/
Read Less Info
Listed by ELIXIR REAL ESTATE INC.




