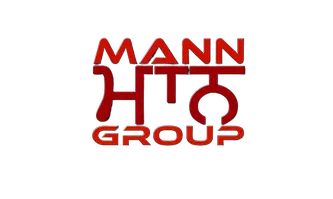REQUEST A TOUR If you would like to see this home without being there in person, select the "Virtual Tour" option and your agent will contact you to discuss available opportunities.
In-PersonVirtual Tour
$999,900
Est. payment /mo
4 Beds
4 Baths
UPDATED:
Key Details
Property Type Single Family Home
Sub Type Detached
Listing Status Active
Purchase Type For Sale
Approx. Sqft 1500-2000
Subdivision Horseshoe Valley
MLS Listing ID S12300206
Style 2-Storey
Bedrooms 4
Annual Tax Amount $5,861
Tax Year 2024
Property Sub-Type Detached
Property Description
Welcome to your dream family home in the heart of Horseshoe Valley! This beautifully upgraded 3+1 bedroom residence sits on a spacious lot and boasts impressive landscaping and modern amenities. With over 2700+sqft of interior living space over 3 floors! The front yard has been transformed with the removal of the front hill, the addition of lush grass, gardens, and trees. Inside, the home features new 8-foot tall entry and closet doors, and new flooring on both the main floor and the basement. The living, family and dining rooms are enhanced with pot lights, a custom fireplace build-out, new flooring, baseboards, and trim. The basement has undergone a complete renovation, including moving walls, kitchen circuits, an enlarged laundry area, new lighting. Additionally, the home now has an owned natural gas water heater and a new 2-zone heating and air conditioning system. Solid concrete construction, and 200 amp electrical. The septic tank inverts have been replaced and the tank has been pumped, ensuring worry-free living. Outside, the rear patio walkout has been expertly regraded for drainage and finished with pavers and a retaining wall. Situated on a private double lot (130ft frontage) and close to all the outdoor amenities, this home is sure to impress and perfect for the next family or outdoor enthusiasts. Brand new school open Horseshoe Heights! Sellers moving out of country and motivated!
Location
Province ON
County Simcoe
Community Horseshoe Valley
Area Simcoe
Rooms
Family Room Yes
Basement Finished, Full
Kitchen 1
Separate Den/Office 1
Interior
Interior Features In-Law Capability
Cooling Central Air
Fireplaces Type Natural Gas
Fireplace Yes
Heat Source Gas
Exterior
Pool Above Ground
Roof Type Asphalt Shingle
Lot Frontage 138.52
Lot Depth 210.0
Total Parking Spaces 10
Building
Foundation Concrete Block
Read Less Info
Listed by RE/MAX HALLMARK CHAY REALTY




