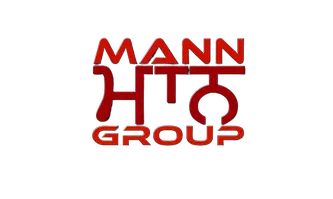REQUEST A TOUR If you would like to see this home without being there in person, select the "Virtual Tour" option and your agent will contact you to discuss available opportunities.
In-PersonVirtual Tour
$5,300
6 Beds
4 Baths
UPDATED:
Key Details
Property Type Single Family Home
Sub Type Detached
Listing Status Active
Purchase Type For Rent
Approx. Sqft 2500-3000
Subdivision 1008 - Go Glenorchy
MLS Listing ID W12305773
Style 2 1/2 Storey
Bedrooms 6
Building Age New
Property Sub-Type Detached
Property Description
Discover the Perfect Blend of Modern Luxury and Convenience in this Stunning, Newly Built Detached Home, Over 3500 Sq.Ft. Of Finished Living Space, Featuring 10' High Ceilings On The Main Floor And 9' On The 2nd Flr. Great Layout, Main Floor Office, Family Room With Gas Fireplace, Open Concept Kitchen With Centre Island, Granite Counter Top, Breakfast Area Walk Out To Backyard. Enjoy an Abundance of Natural Light Streaming through Large Windows, enhancing the superb layout and flow of this exquisite residence. Featuring flawless hardwood flooring throughout Main and Second floor and a beautifully finished Basement and a Loft space with a terrace, this home truly embodies luxury living. Located in a prime neighborhood, just minutes away from Walmart, Superstore, and other essential amenities, with easy access to Highway 407 , 403, Qew & Go Train, Shopping, Restaurants, Public Transit.
Location
Province ON
County Halton
Community 1008 - Go Glenorchy
Area Halton
Rooms
Family Room Yes
Basement Full, Finished
Kitchen 1
Separate Den/Office 1
Interior
Interior Features In-Law Suite
Cooling Central Air
Fireplaces Type Family Room
Fireplace Yes
Heat Source Gas
Exterior
Parking Features Available
Garage Spaces 2.0
Pool None
Roof Type Asphalt Shingle
Total Parking Spaces 4
Building
Foundation Concrete Block
Read Less Info
Listed by MASTER`S TRUST REALTY INC.




