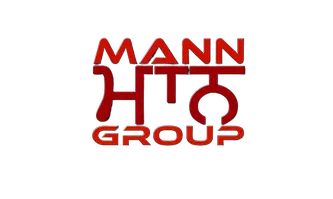REQUEST A TOUR If you would like to see this home without being there in person, select the "Virtual Tour" option and your advisor will contact you to discuss available opportunities.
In-PersonVirtual Tour
$988,000
Est. payment /mo
3 Beds
2 Baths
UPDATED:
Key Details
Property Type Single Family Home
Sub Type Semi-Detached
Listing Status Active
Purchase Type For Sale
Approx. Sqft 2000-2500
Subdivision Agincourt South-Malvern West
MLS Listing ID E12229204
Style Bungalow-Raised
Bedrooms 3
Annual Tax Amount $4,290
Tax Year 2025
Property Sub-Type Semi-Detached
Property Description
Discover the Perfect Blend of Comfort, Style, and Functionality at 44 Tineta Crescent! This Bright and Spacious 3 Bedroom, 2-Bathroom Semi-detached Raised Bungalow is nestled on a Quiet, Family-Friendly street in the Heart of Scarborough. Recently Renovated and Upgraded, this Move-in Ready home features an Open-Concept layout with generously sized bedrooms and a Modern Dream Chef's kitchen (2022) complete with a Centre Island and quality finishes throughout. This Fully Finished Basement with a Separate Entrance includes a Full Bathroom and a Large Living space ideal for extended family or a home office. Step outside and Enjoy your Private Backyard , featuring interlocking stone (2021) perfect for summer barbecues, gardening, or quiet relaxation. Additional upgrades include a new roof (2020) with a 10-year warranty, along with numerous interior improvements that reflect true pride of ownership. Appliances: Gas Stove (2021), Dryer (2021), Fridge (2022), Dishwasher(2022). NO RENTAL ITEMS: Hot Water Tank and Furnace (OWNED). Convenient Location Near Schools, Minutes in TTC Transit Bus Stop, STC Shopping Mall & 401Highways.
Location
Province ON
County Toronto
Community Agincourt South-Malvern West
Area Toronto
Rooms
Family Room Yes
Basement Finished, Separate Entrance
Kitchen 1
Interior
Interior Features Auto Garage Door Remote
Cooling Central Air
Fireplace No
Heat Source Gas
Exterior
Parking Features Private
Garage Spaces 2.0
Pool None
Roof Type Shingles
Lot Frontage 30.0
Lot Depth 112.0
Total Parking Spaces 4
Building
Foundation Concrete
Others
Virtual Tour https://optimagemedia.pixieset.com/44tinetacrescent/
Read Less Info
Listed by RE/MAX METROPOLIS REALTY




